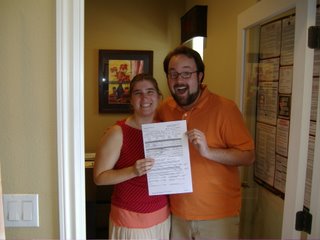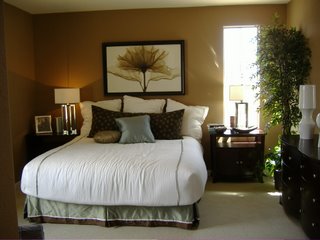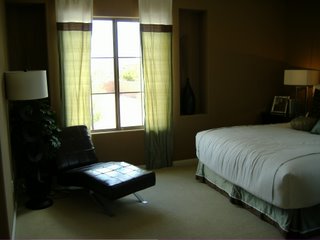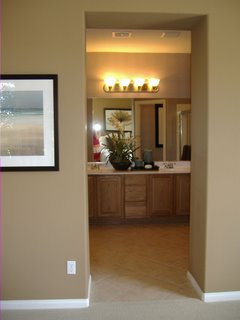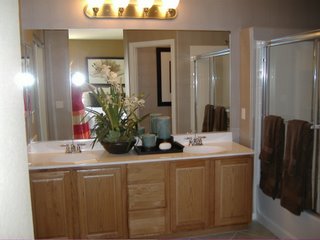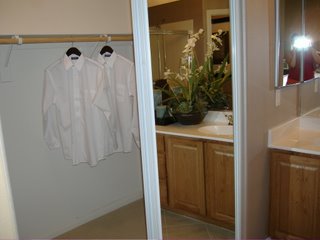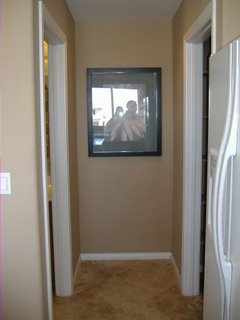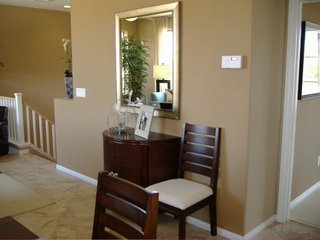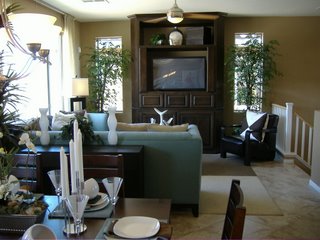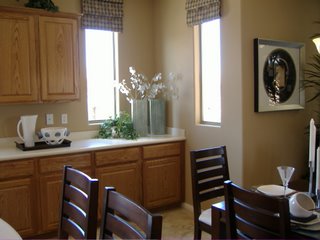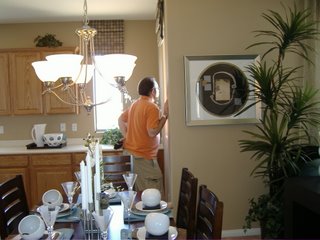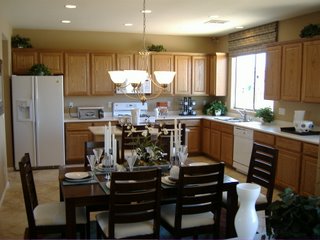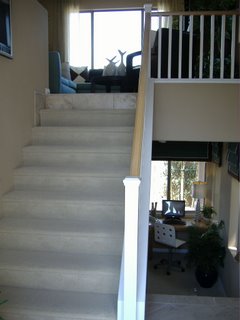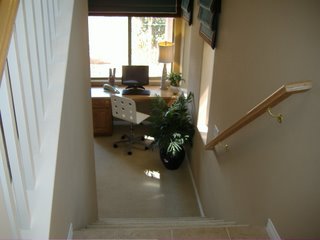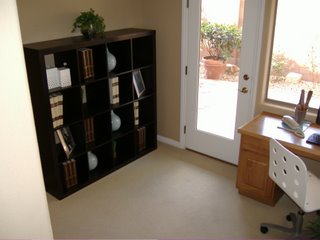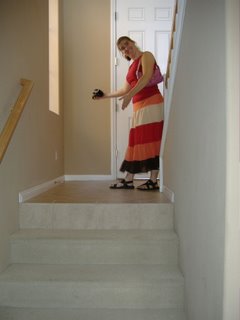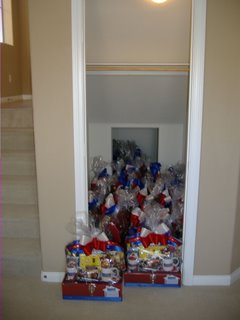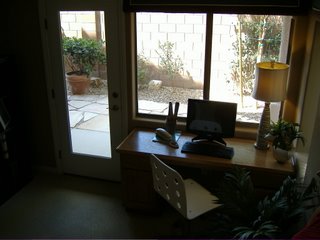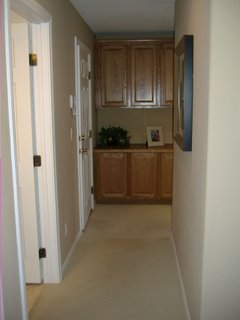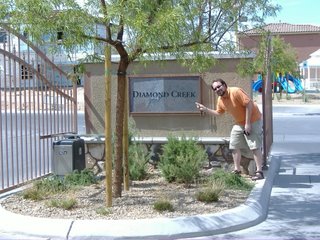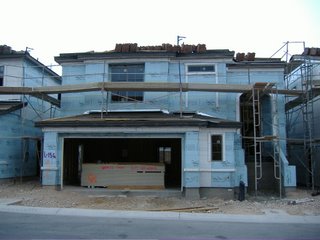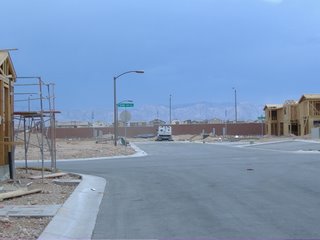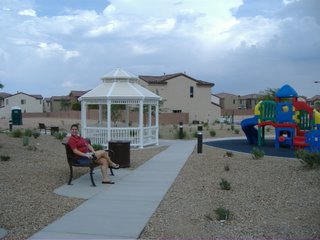Today's visit to the homesite was largely inconclusive. We had hoped that the cabinets would be in, or maybe even that the exterior would have received its initial coat of stucco, but neither of those was the case. Instead, the bare interior sheetrock has been finished, with the seams taped and spackled and the metal pieces that finish the corners have been installed. They also cleaned up the floor which made walking around inside the place a lot less hazardous to the feeties.
We didn't take any pictures of the inside of the house because it really hadn't changed all that much, and we thought interior pictures would probably be boring to look at. Instead, we had a little talk with the sales team to see if they could point us in the direction of a home that has the same color scheme as ours. They were only too happy to do so, and they even found one in our elevation. So, our house will look almost exactly like this:
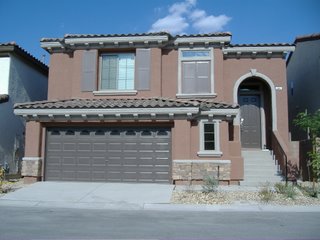 Every home in the community is a little bit different, so the difference between this house and our house will be in the color of the roof tiles. Anyway, it's a lot of fun, and when we check back in on the place ten days hence, we're expecting to see BIG changes. HUGE changes. Changes that will be worthy of a cornucopia of interior pictures.
Every home in the community is a little bit different, so the difference between this house and our house will be in the color of the roof tiles. Anyway, it's a lot of fun, and when we check back in on the place ten days hence, we're expecting to see BIG changes. HUGE changes. Changes that will be worthy of a cornucopia of interior pictures.
