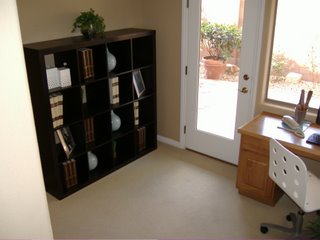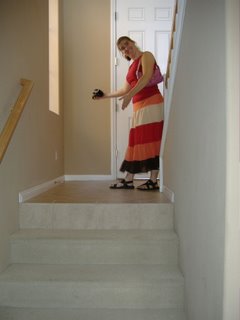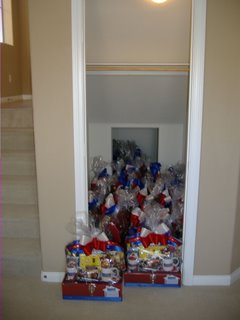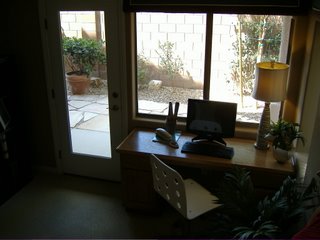Interior Goodness - Part I The Downstairs
This is what Lennar calls the Tech Room. We'll be calling it our loft even though it's not a loft. Whatever. When have some silly technicalities bothered us before? Bah.
Anyway, this is the view of the "tech room" from the stairs. That glass door leads out onto our covered patio. Let's look around for a second and acquaint ourselves with this gracious space.
Anyway, this is the view of the "tech room" from the stairs. That glass door leads out onto our covered patio. Let's look around for a second and acquaint ourselves with this gracious space.

If you had eyes in the back of your head while you were standing at the foot of the stairs in the first picture, you might see your hospitable hostess beckoning you upstairs like a Siren leading sailors to their doom. Little does she know we're on to her plan. Let's not go back upstairs until her bloodthirst is quenched. Shall we continue on through the downstairs? Yes, let's.
(But before fleeing her wrath, notice that she is standing in the foyer, and that is the front door behind her. Helpful information.)
 Directly next to you and the stairs is this closet. We like to call it the Harry Potter Closet. I'll give you all credit enough to figure that one out on your own.
Directly next to you and the stairs is this closet. We like to call it the Harry Potter Closet. I'll give you all credit enough to figure that one out on your own.
And before we continue on, let's have one last look out those Tech room windows. It shows the "backyard" patio space. The backyard, or what suffices for one in Las Vegas, is four feet deeper on our homesite than on this one. We get the nifty brick wall to give us some privacy from the neighbors too, and are therefore considering some climbing plants and a trellis. Would a Morning Glory live in this climate? Anyone who knows is welcome to give their opinion, because I don't have a clue.


0 Comments:
Post a Comment
<< Home