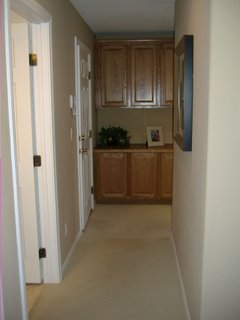Interior Goodness - Part II The Downstairs
And now we'll leave the Tech room, remembering all the wonderful times we had there. Everyone wave goodbye to me! (Bye, me!) Standing where I am in this picture, at the foot of the stairs in front of the Harry Potter closet, the next picture is the view you would have...

You would see the hallway pictured here! The door to the left is the guest bathroom, a full bathroom with a lovely tub and sink and seat of ease. That's the open door. The closed door down this hallway is the door that leads to the garage (possibly by the motorway: we haven't established that yet. Time to talk to Levon.) The cabinetry up ahead is part of Lennar's Everything Included ways, so we'll have that too. So let's continue down the hallway and to the right...

At the cabinetry, you took a right. To your left is the 2nd bedroom shown in Part III, straight ahead is the 3rd bedroom shown in Part III, and to your right is my favorite part of the house (sort of) and the future residence of Lyra's litter box! Hooray! No more sharing a toilet ghetto with the cat!
 Again, the cabinets you see here will be included. Under the cabinets is where the washer and dryer (NOT included) will go after we make a little trip to Best Buy. No space age machinery here -- we're going for the mellow cheap route on that one. Will my clothes be clean? Good enough. Will they be dry? Even better.
Again, the cabinets you see here will be included. Under the cabinets is where the washer and dryer (NOT included) will go after we make a little trip to Best Buy. No space age machinery here -- we're going for the mellow cheap route on that one. Will my clothes be clean? Good enough. Will they be dry? Even better.


0 Comments:
Post a Comment
<< Home